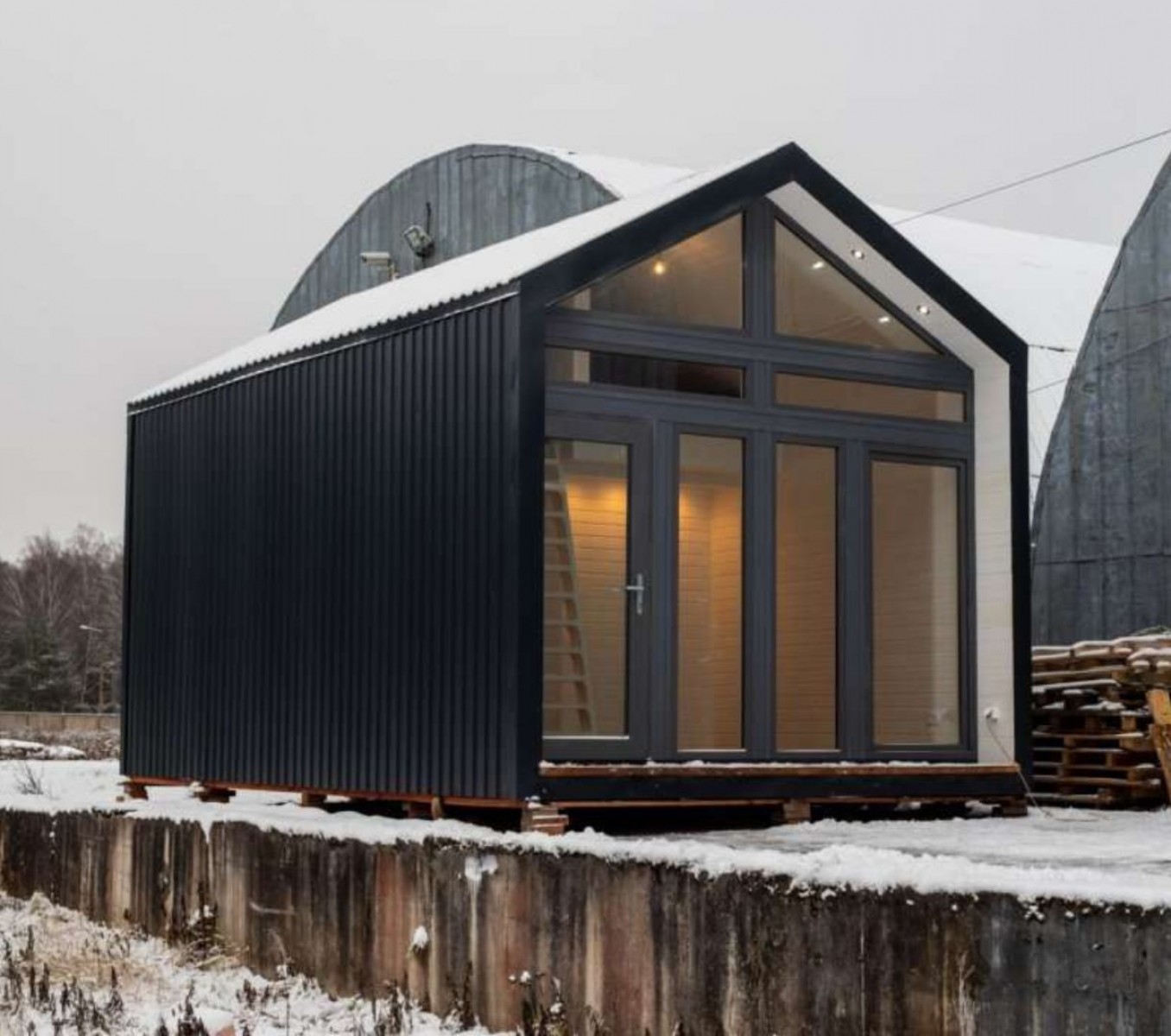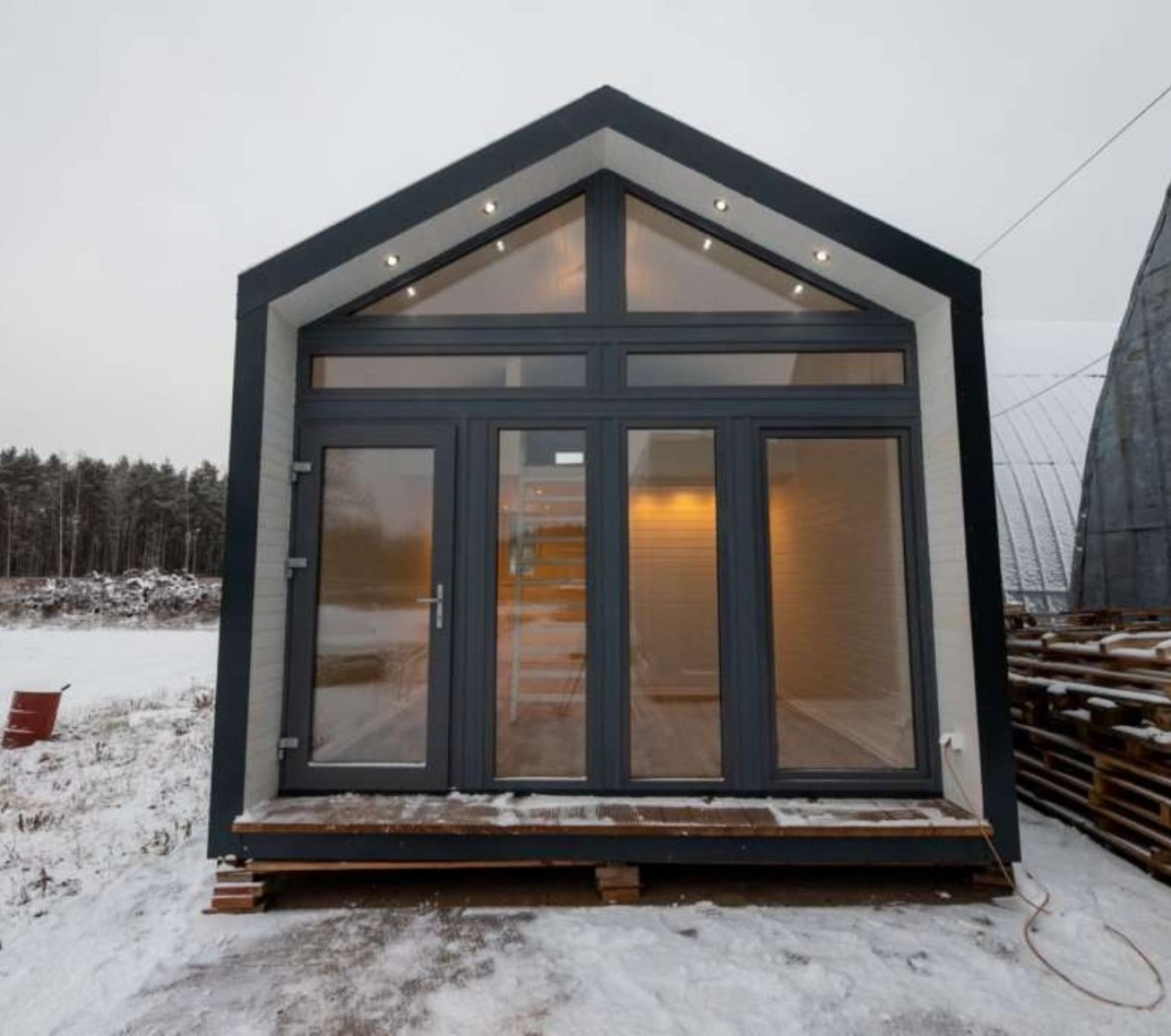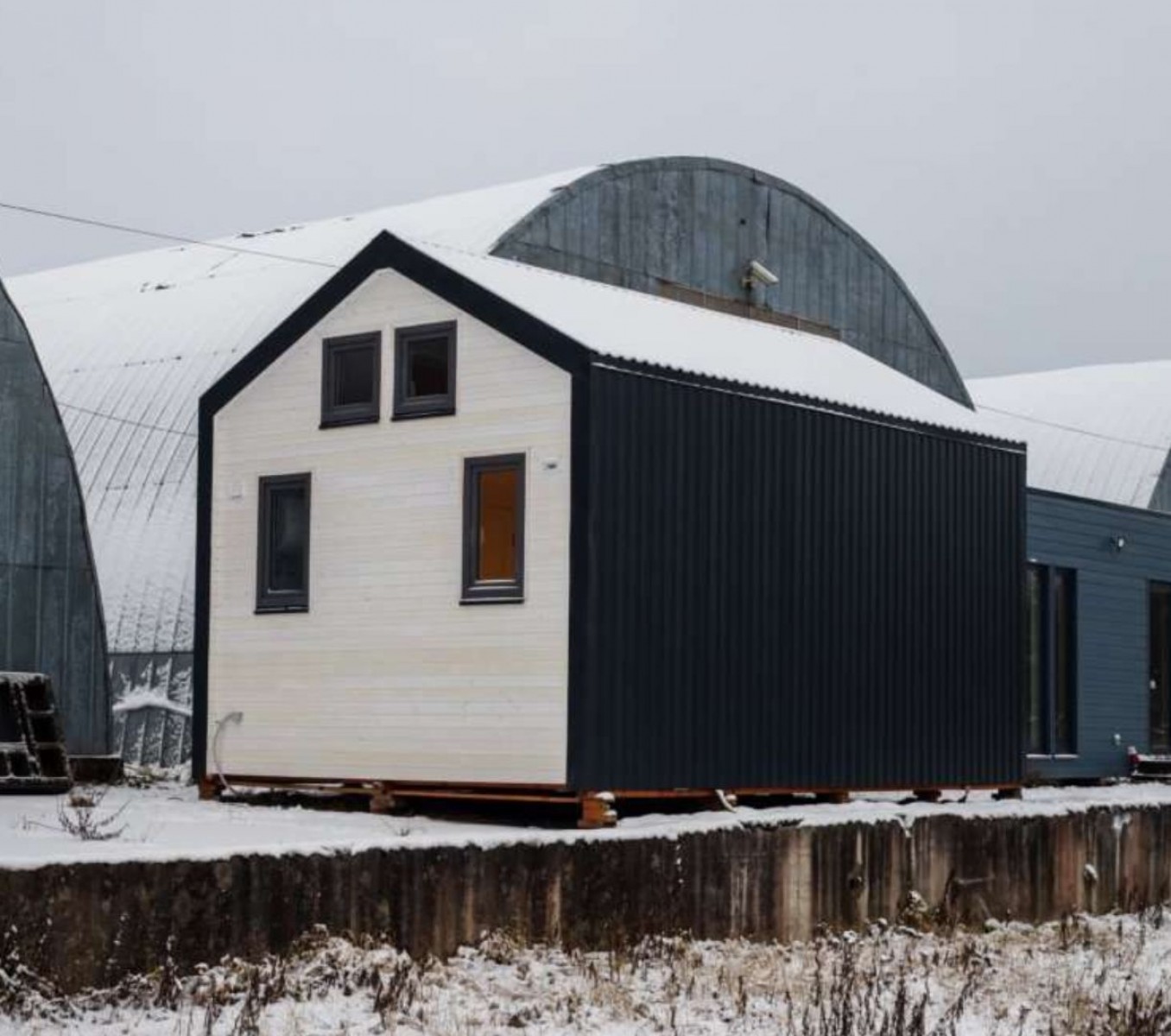Elara, built by MuttinyHouse, offers 20 m² of living space that can accommodate 2-3 people.
Technical Specifications:
- Roof: Painted tin roof
- Cladding: 25 mm wood cladding boards
- Air Gap: 20 mm
- Condensation Film: Sealed with adhesive tape
- Insulation: 150 mm insulation
- Vapor Barrier: 200 microns (sealed with adhesive tape)
- Walls: 12 mm drywall, painted cladding boards
- Additional Insulation: 100 mm insulation, 150 mm galvanized tin
- Floor: 12 mm OSB particle board, 190 mm delay insulation
- Windows: PVC windows with double-glazed package and 5 chambers
- Electrical Wiring: All electrical cables (in conduits) – outlets, switches, fuse box, partially installed light fixtures
- Plumbing: Sewer pipes for foundation, shower, toilet, boiler, and sink with shelves
Elara is designed with modern insulation technologies and durable materials, providing a comfortable and energy-efficient living space.














