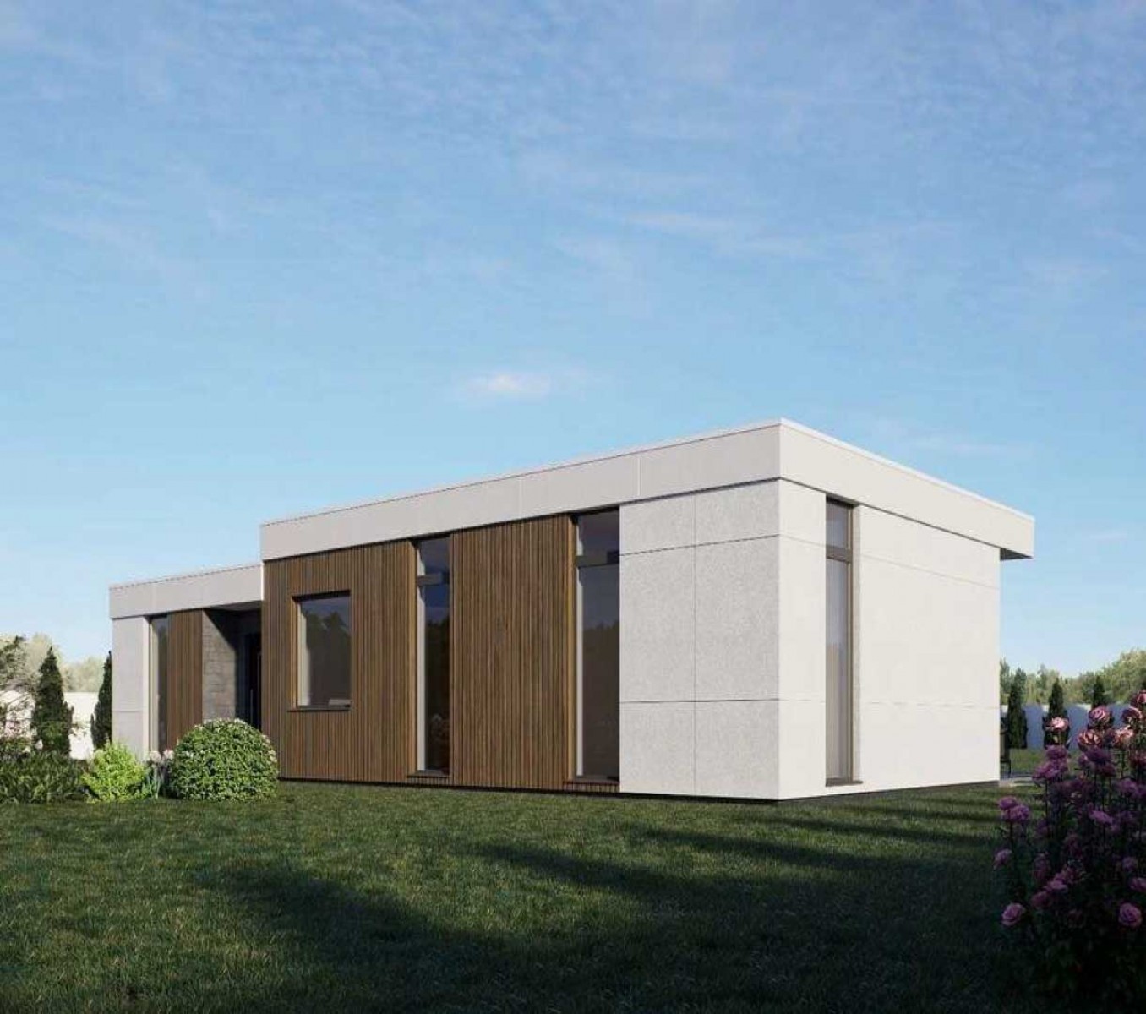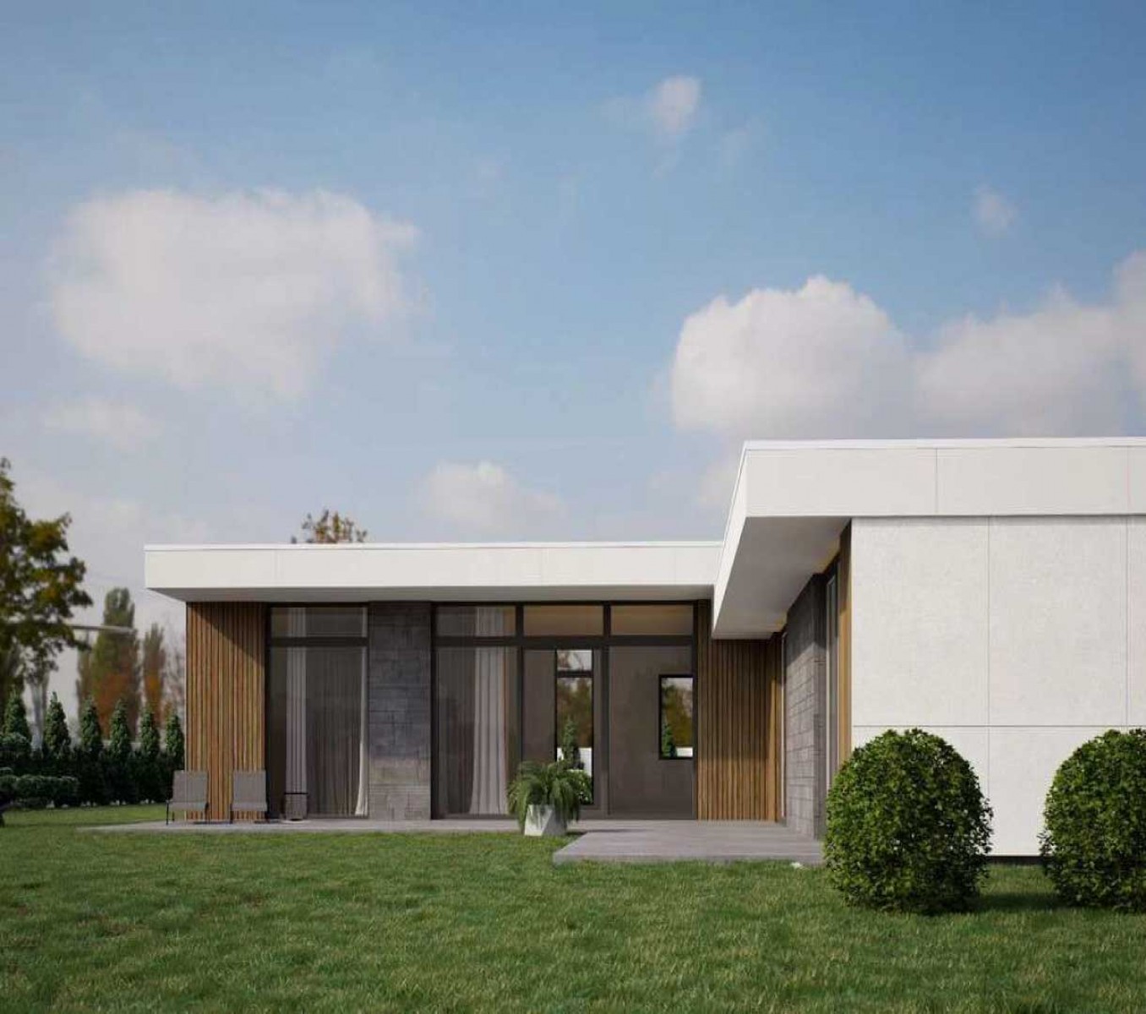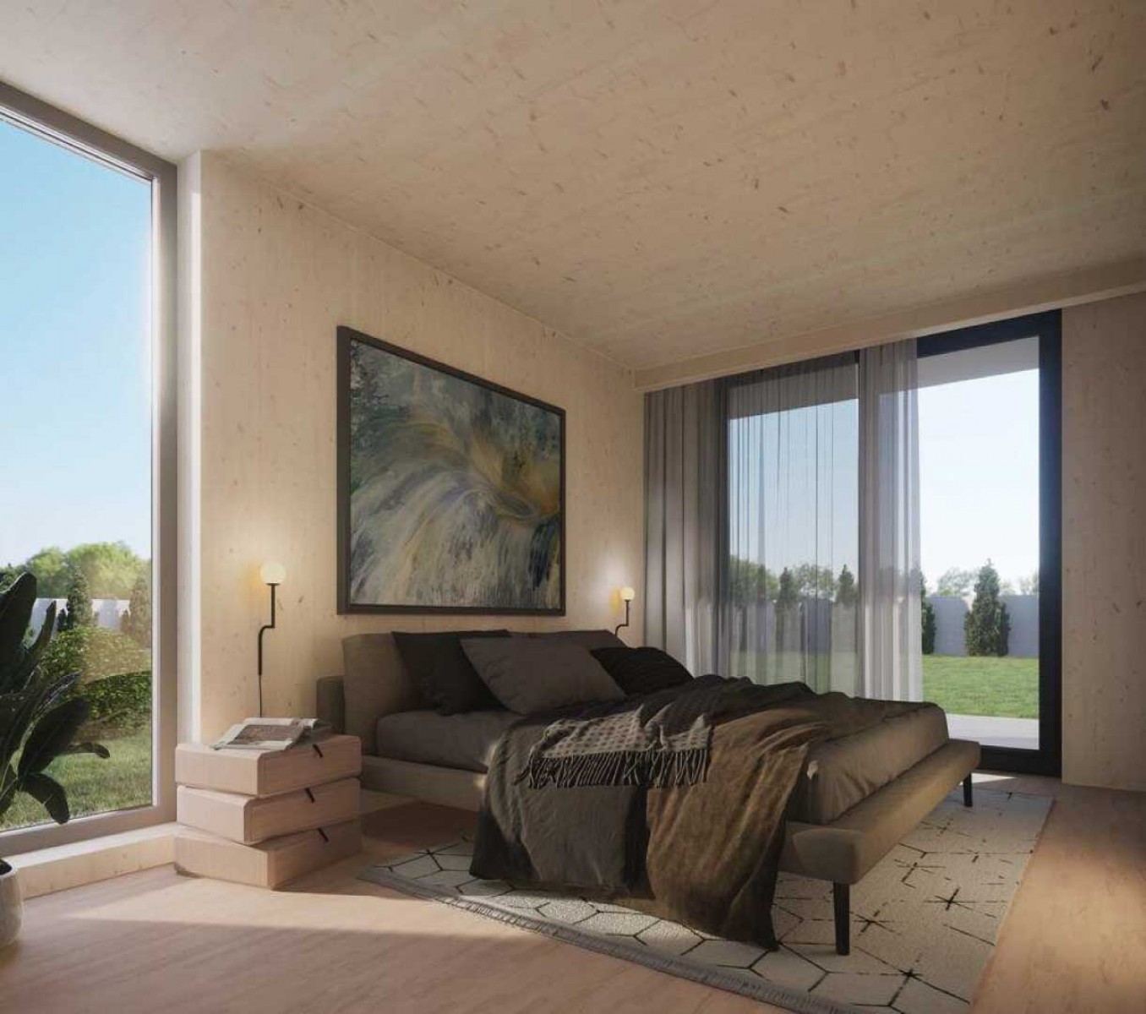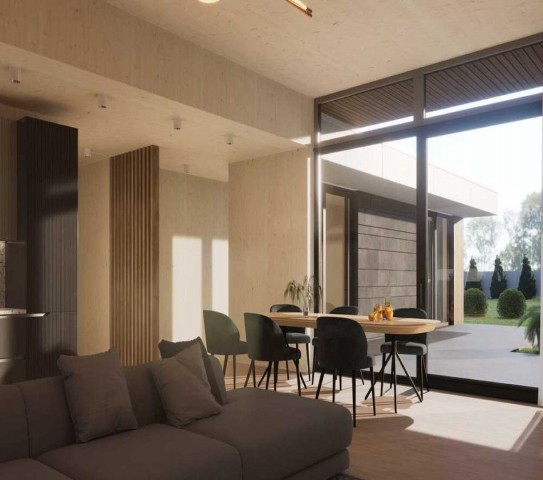Caspia
Caspia, designed and produced by MuttinyHouse, is a modular panel house offering 160 m² of living space. This home provides a spacious and comfortable environment with 4 bedrooms and 2 bathrooms, making it ideal for families seeking a peaceful life in an energy-efficient and ecological setting.
Overview:
- Bedrooms: 4
- Bathrooms: 2
- Area: 160 m²
General Features:
- Ceiling Height: 3 / 2.7 m
- Load-Bearing Structures: Laminated solid wood (CLT)
- Heating: Air/water heat pump
- Ventilation: Air recovery system
- Energy Efficiency Class: A
- Wall/Ceiling Finish: Painted wood paneling
- Flooring: Two-layer oak parquet
- Roof: PVC membrane
- Windows: Triple-glazed windows
Structure and Insulation:
- Walls and Roof: Built with CLT panels insulated with 200 mm thick stone wool, minimizing thermal bridges and ensuring high energy efficiency.
- Foundation: Made of insulated concrete slabs with monolithic slab foundations to prevent cold bridges, providing excellent thermal properties and high durability.
Interior:
- Wall and Ceiling Decoration: Wood is used to create a warm and cozy atmosphere. The visual and tactile qualities of CLT positively impact the interior environment.
Facade and Roof:
- Facade: Designed with stylish cement fiberboards and natural wood cladding, creating a harmonious visual impression with coordinated color tones.
- Roof: Synthetic PVC membrane offers high mechanical resistance, stability in low temperatures, and excellent aging and UV resistance.
Caspia stands out with its modern design and high energy efficiency, offering a spacious living area. The use of wood and high-quality materials enhances comfort inside, while the exterior facade and roof coverings ensure aesthetics and durability. With customization options, Caspia provides a personalized living space tailored to your preferences.














