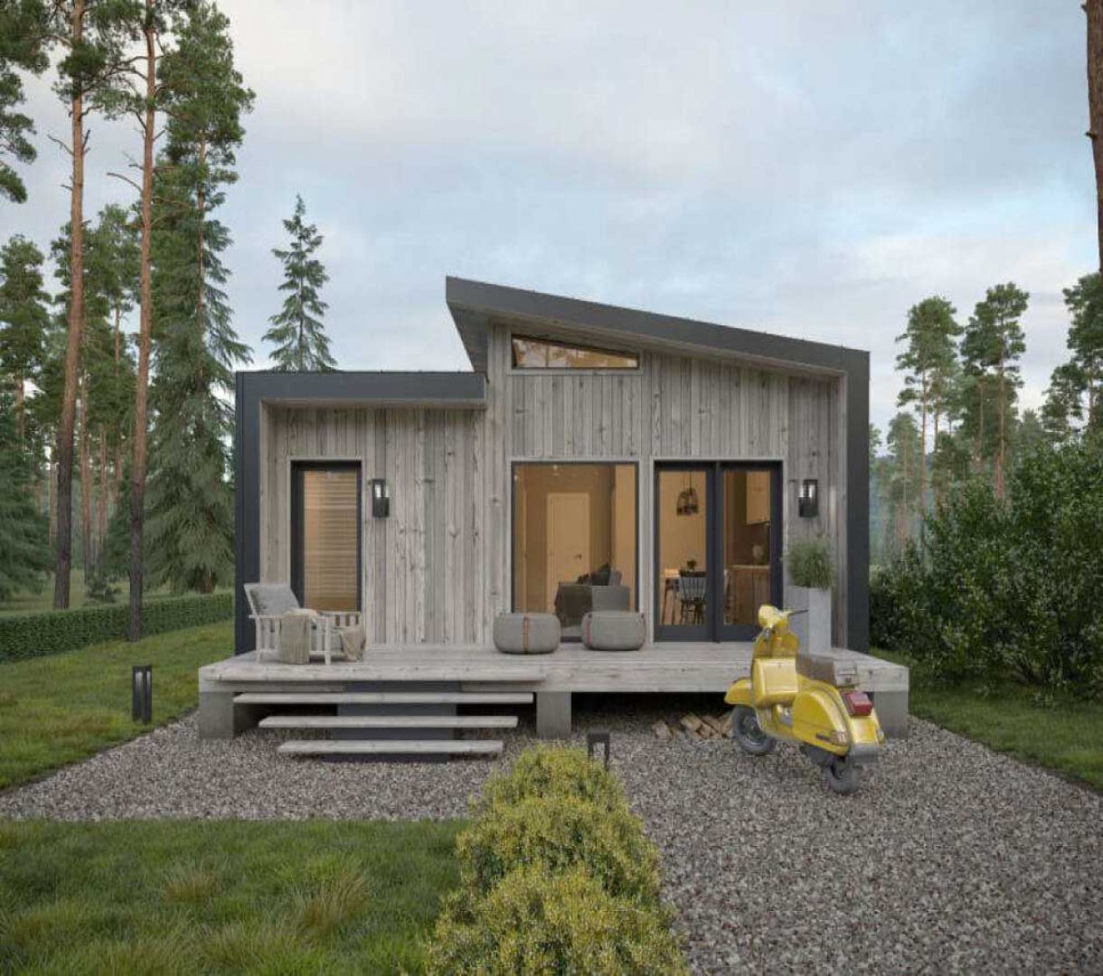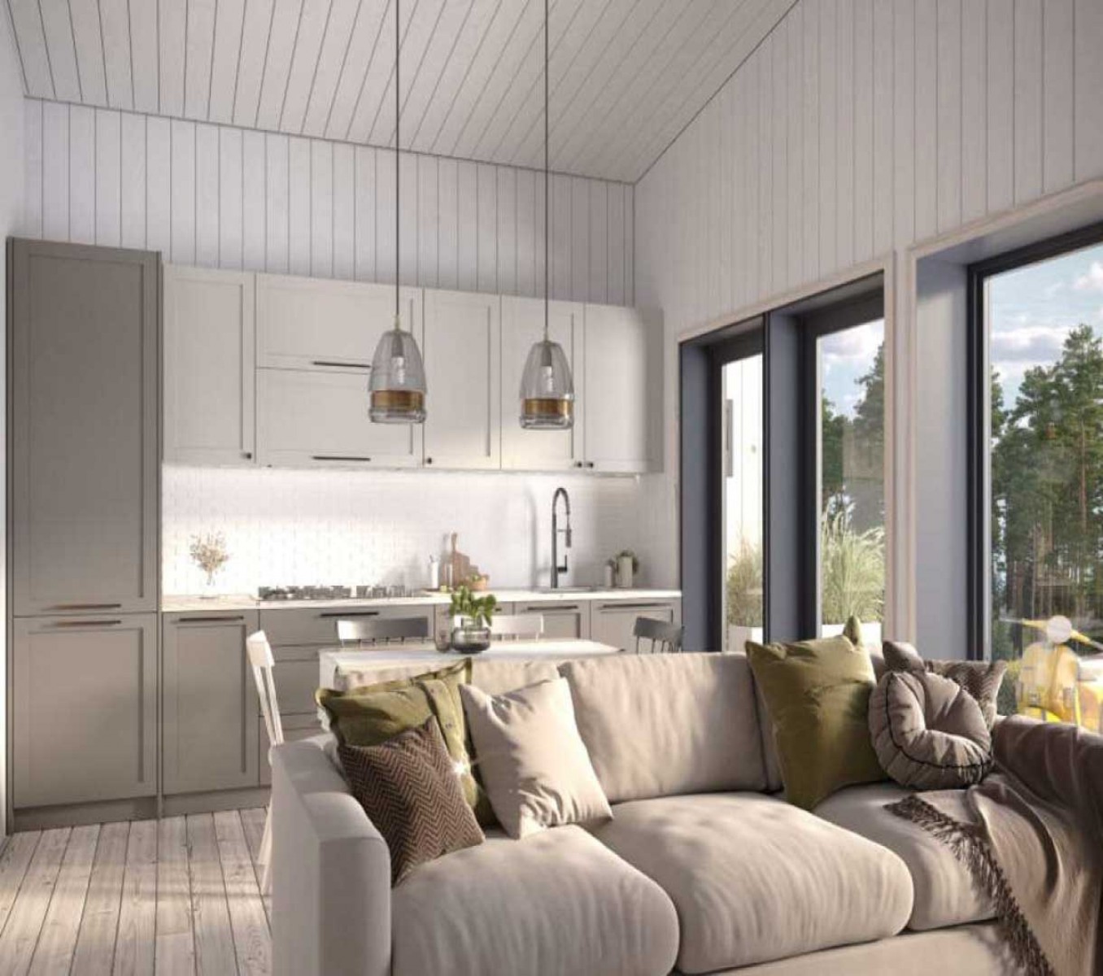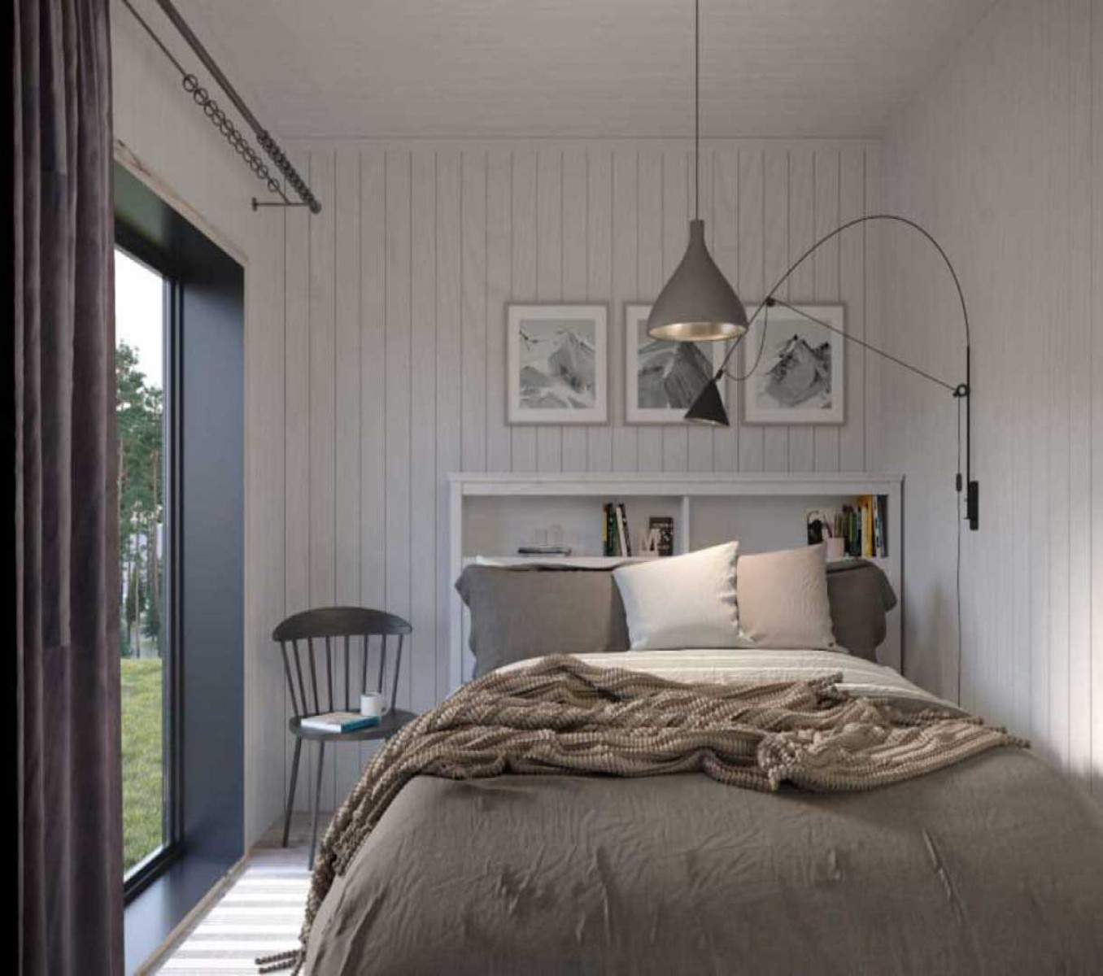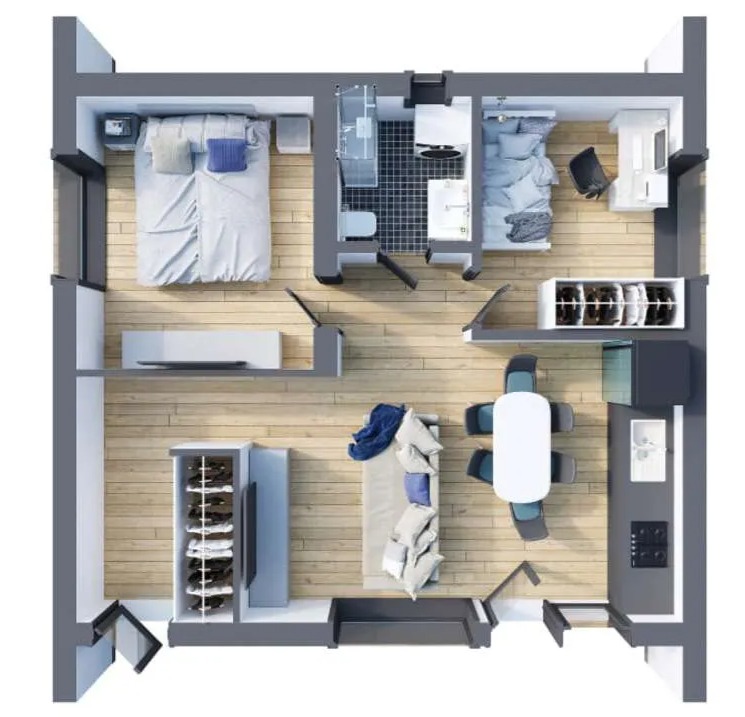Aurora, MuttinyHouse tarafından tasarlanan modern bir panel yapılı evdir. 59,9 m² yaşam alanı sunan bu ev, iki yatak odası ve bir banyo ile aile yaşamına konfor ve şıklık getirir. Estetik ve fonksiyonel tasarımıyla, her detayda kaliteyi yansıtır
- Yatak Odası: 2
- Banyo: 1
- Alan: 59,9 m²
- Kat Alanı: 59,9 m²
- Dış Kaplama: Astar tahtaları (ladin — çeşitli renk ve dokular)
- İç Kaplama: Astar tahtaları
- Zemin Kaplaması: Laminat parke (Sınıf 33); banyo — vinil kaplama
- Yalıtım: 200 mm taşyünü duvarlar, zemin ve tavan
- Yapı Malzemeleri: Yoğun keresteden yapılmış sert çerçeve yapısı
- Pencereler: Üçlü camlı PVC pencereler
- Kapılar: Giriş ve iç kapılar
- Çatı: Metal çatı "Balex"
- Altyapı: Elektrik tesisatı, su temini ve kanalizasyon
Aurora, estetik tasarımı ve yüksek kaliteli malzemeleri ile yaşam alanınızı modern ve rahat bir şekilde sunar. Daha fazla bilgi için bizimle iletişime geçmekten çekinmeyin!












