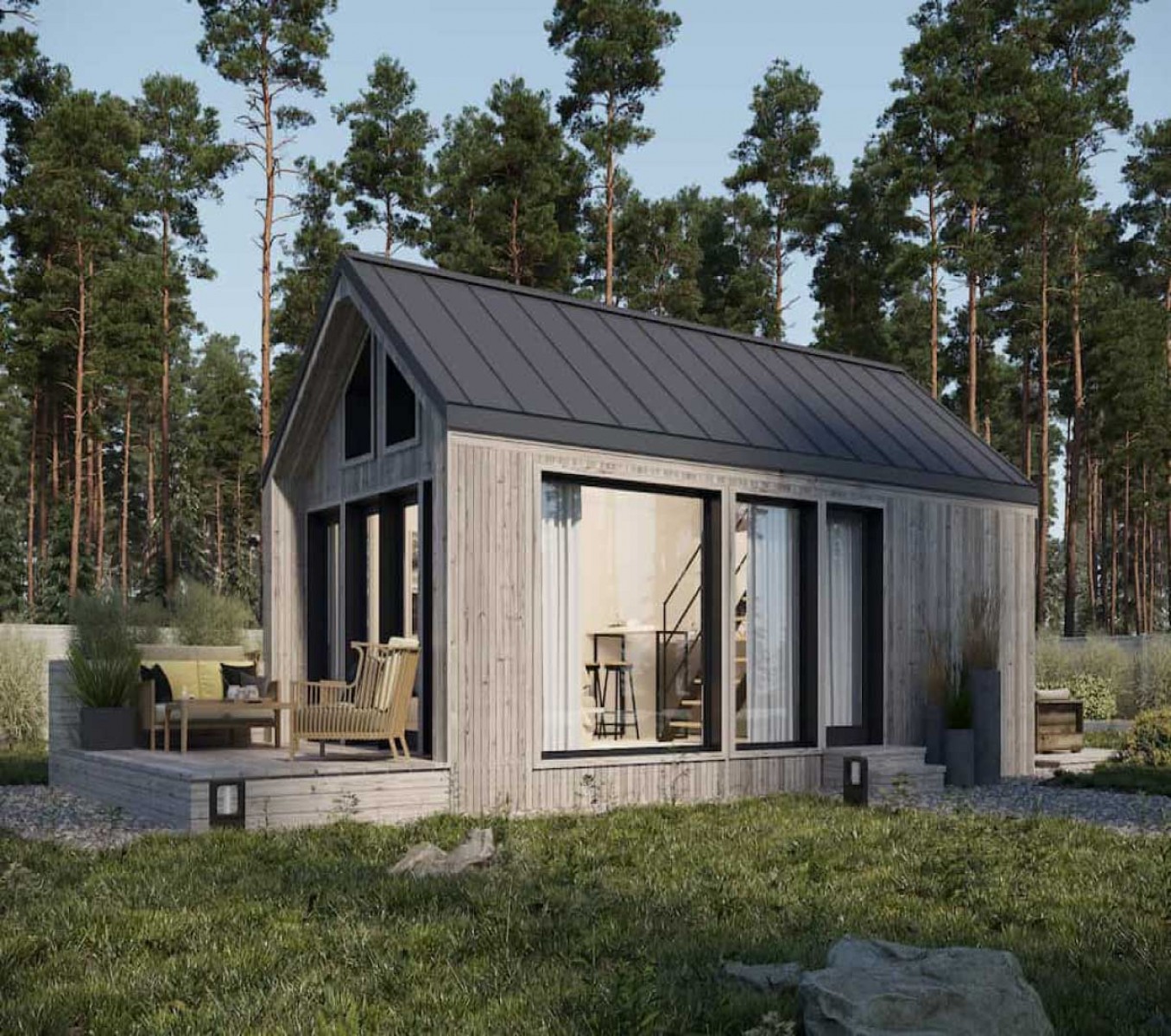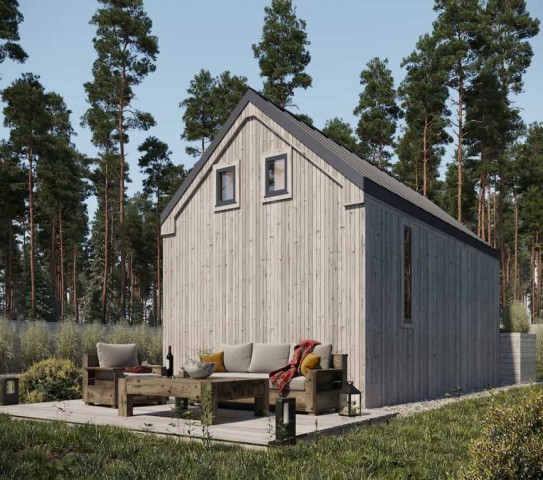Nimbus, MuttinyHouse tarafından tasarlanan kompakt bir kabindir. 28,02 m² yaşam alanı sunan bu modern kabin, iki kişiyi konforlu bir şekilde ağırlayabilir. Fonksiyonel tasarımı ve şık görünümüyle, her türden yaşam alanı ihtiyacına hitap eder.
Teknik Açıklama:
- Boyutlar: 23 m² + 8 m² (yatak alanı)
- Garanti: 3 yıl
- Dış Boyutlar: 7 x 4,20 m (25 m²)
- Zemin Alanı: 31 m²
- Dış Kaplama: Astar levhalar (isteğe bağlı renk ve doku)
- İç Kaplama: Astar levhalar veya alçıpan
- Zemin: Laminat parke veya parke
- Yalıtım: 150 mm, 200 mm veya 250 mm taş yünü
Temel Yapılandırma:
- Çerçeve Yapısı: Yoğun keresteden yapılmış sert çerçeve
- Pencereler: Rehau veya Gealan bölmeli üçlü camlı plastik pencereler
- Kapılar: Giriş ve iç kapılar
- Isı Yalıtımı: Taş yünü veya köpük (duvarlarda 150 mm, zemin ve çatıda 200 mm)
- İç Mekan Kaplaması: Ladin
- Dış Cephe Kaplaması: Ladin
- Çatı: Balex
- Elektrik, Su ve Kanalizasyon: Tesisat dahil
- Zemin: Laminat parke (Sınıf 33), banyo için vinil kaplama
- Mutfak: Ocak, ankastre buzdolabı, mobilya
- Banyo: Duş, kazan, lavabo, tuvalet
Nimbus kabini, estetik tasarımı ve yüksek kalite malzemeleriyle, fonksiyonel bir yaşam alanı sunar. Daha fazla bilgi ve kişisel talepleriniz için bizimle iletişime geçebilirsiniz.












